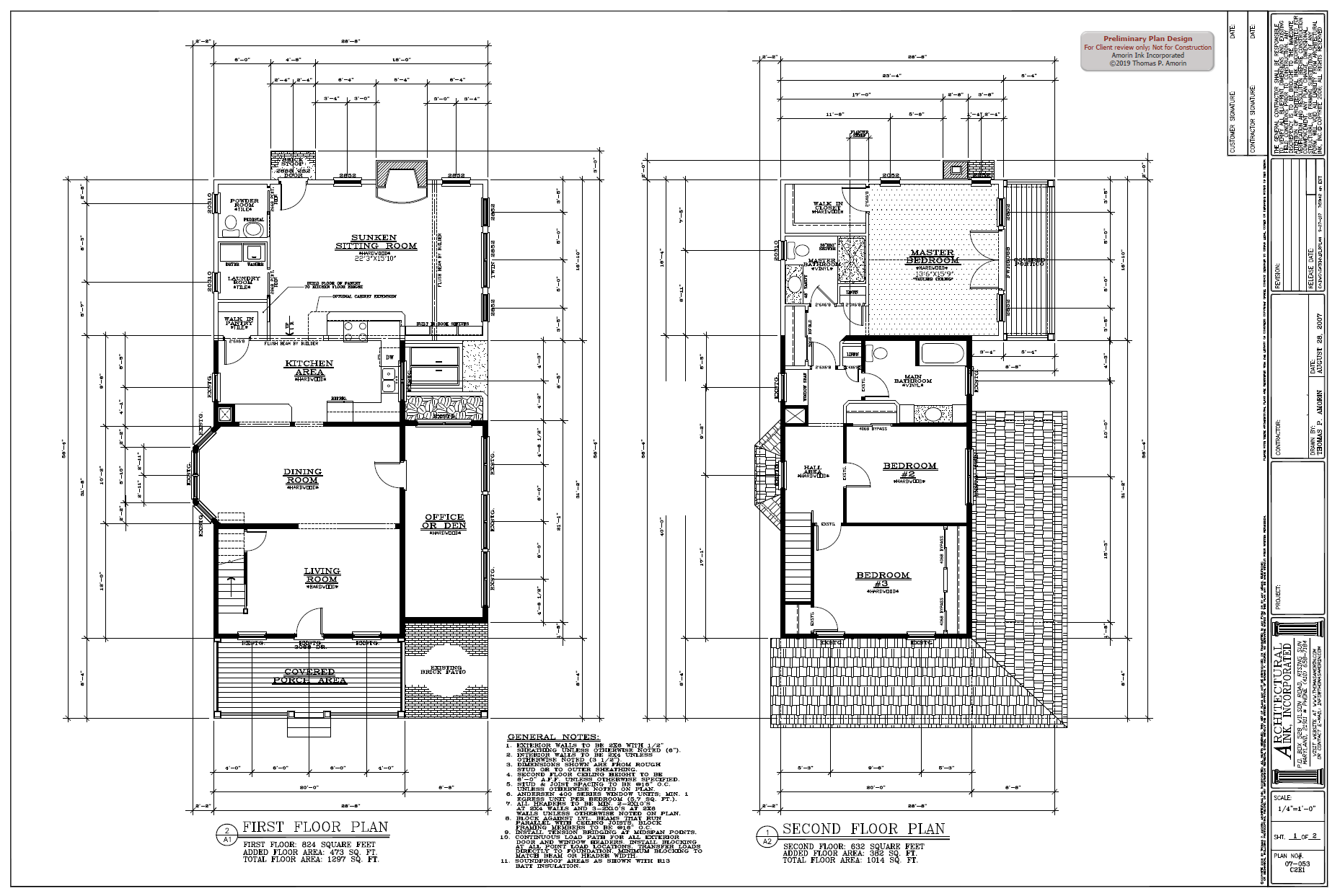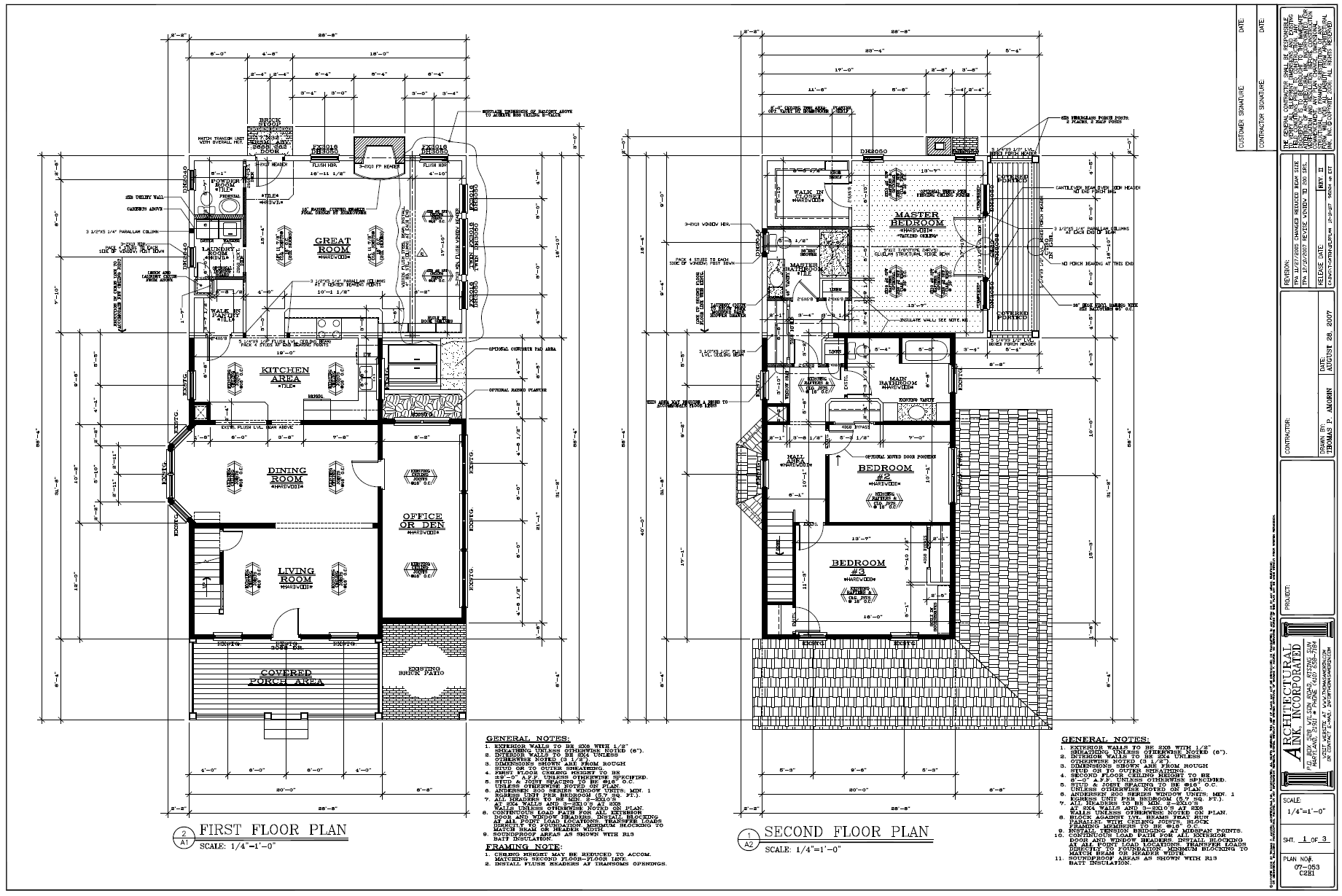Our Services
Design Services
Amorin Ink design services include:
- Custom residential home designs, additions & renovation projects
- Commercial building design, fit-out spaces, additions & renovation projects
- Agricultural Projects including, but not limited to storage barns, horse barns, arenas & utility storage buildings.
Design Process:
 Click for enlargement
Click for enlargementAdditional services include:
- ICC Building code analysis and code requirements
- On-site project consultation and building construction design recommendation
- Coordinate design phases with sub-contractors and your civil engineer
Please contact Amorin Ink for your project consultation.
Preliminary Drawing Process for Residential & Commercial Additions & Renovations
- Initial contact with Amorin Ink to discuss your project and needs.
- Arrange on-site consultation to discuss your project & design needs (nominal fee based on location and distance).
- Based on the initial consultation, we can evaluate and determine your drawing needs and compile a quote based on that information.
- Project will proceed forward after the acceptance of the drawing proposal.
- Schedule a time to measure and document the existing structure or areas of modification; Review project details again if necessary.
- Produce first concept plan to Client; Add Client input and revisions to fine tune plan.
- End preliminary Design (Used for pricing & planning; not for permit application)

